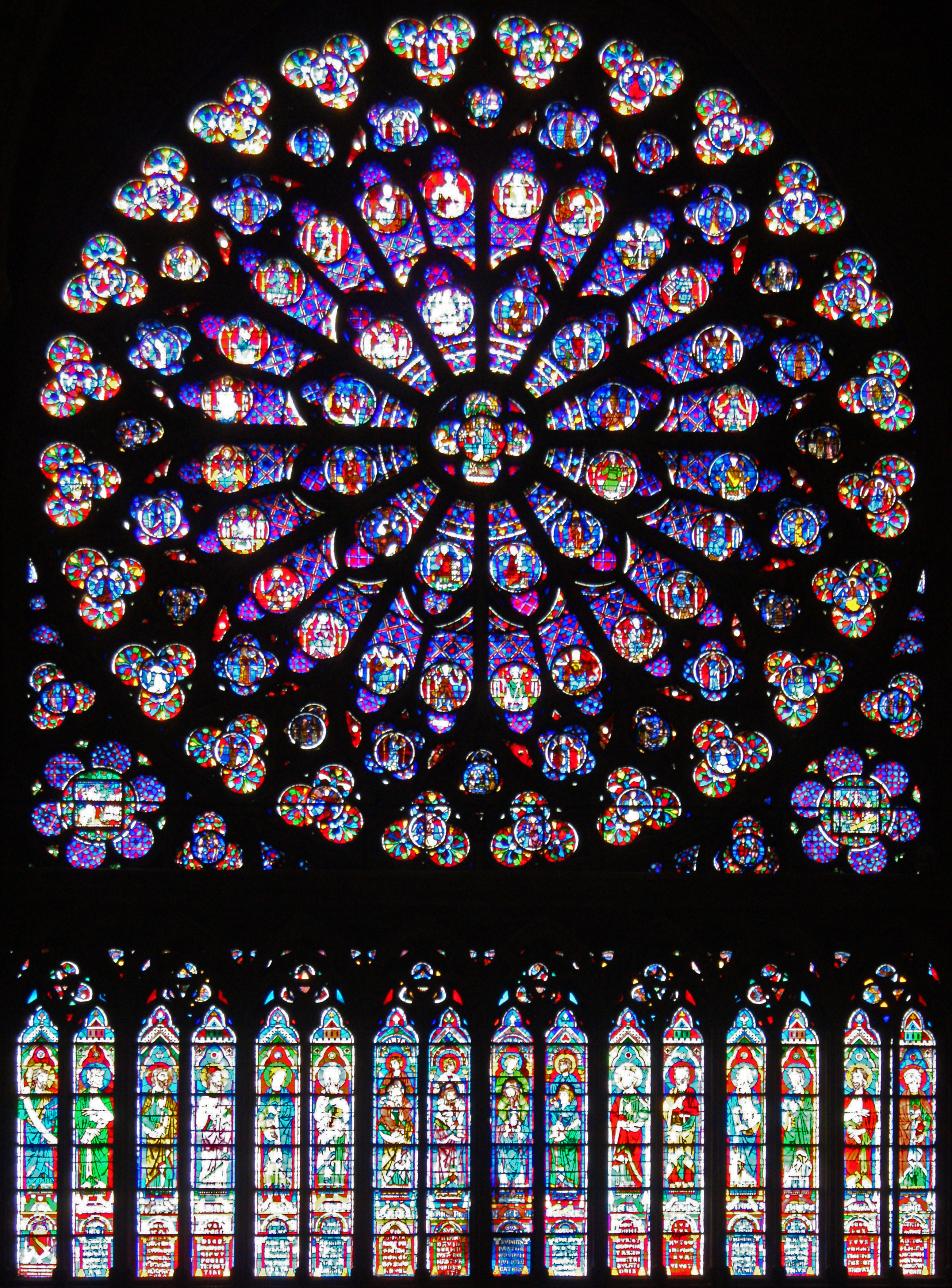I've done two case studies which are Chartres Cathedral and Taj Mahal. In both of these case studies, I've came to a conclusion where both of these religious buildings have significant respective symbolic identities, appearance wise and ornamentation wise. Since Taj Mahal and Chartres Cathedral aren't something that have been built in recent year but instead they're considered as the ancient buildings so do future religious buildings be of neutral design, does not conform to any religious identity or characteristics or should it uphold its tradition appearance with symbolic identities? In my opinion, YES, religious buildings should definitely remain its tradition appearance with symbolic identities.
Why? This is because when we think of religion it naturally links to tradition. Religious building is a place for sincere prayers and a place to seek connection with God. Imagine an ordinary building with absolutely no hint of any religious identities, what's the point? Religion is something that has been passed down by our ancestors since the ancient times, a symbolic identity or icon is like the essence of the history of a religion. Furthermore, people these days deeply rely on visualization more than anything, word is no longer the main method of communication.The beautiful ornamentation on the inside or the outside of religious buildings are crucial since human are naturally drawn to good design. One will be able to feel the connection with God through it, mosaic that depicts God or calligraphy, arabesque on the inside of outside of the building, they're important. Religion has always been a sensitive topic, wars have been triggered because of religion. Extremist easily take opposite religious building as a target to attack. Some may thought that if we were able to unify and take away the religious symbolic icon and remain neutral design, it would be better but no, religious identities act as an unifying force among the believers, if it were to be taken away, faith might be weaken.
One can't just simply use the word ''modernize'' as an excuse to take away the symbolic identities of a religious building. But the world is changing rapidly, we can't possibly just remain where we are, we have to keep up the pace in case we would get left behind, it applies to religious building too. To avoid being eliminated or being look down for not being able to catch up with the world. Change is essential. It would be a hard task for architects to design a modern religious building as it involve specific challenges as the religion were created and established centuries ago and it could easily trigger dissatisfaction among believers. So my solution would be, combine both modern and tradition. Keep the traditions but modernize it, be it the change of material or position or ornamentation. Architects can design a religious building with a modernize appearance but an eye-catching position or sizes of religious identities for the exterior. A good example would be Frøyland Og Orstad Kyrkje.
Frøyland Og Orstad Kyrkje.
(Krase, n.d.).
''Church along an axial path and a guideline with custom-made concrete tiles depicting biblical quotes'' (Krase, n.d.) See? the placement of the significant ornamentation is changed but people is still be able to acknowledge it. Design a religious building that can easily be recognized as a religious building. The crosscut that represents Christian is very obvious, people can definitely tell that it's a church just by a glance.
For the interior, i would suggest to remain the tradition with all the stunning ornamentation, a religious building shouldn't just be hollowed ambient space purely for prayer and reflections. Religious building serves a total different meaning and purpose compared to other structures, it often evoke a mystical feeling. Modernize exterior with a twist in the interior, preserving the traditions but not being left behind. To conclude it, both interior or exterior of a religious building should never be neutral design regardless anything. Religious building's main purpose is for believers to worship God, the ornamentation and symbolic icon are one of the easiest ways for believers to feel the connection with God, it should never ever be considered to be taken away and that's my two cents. What about yours?
References:
Krase, H. (n.d.). Frøyland Orstad Church. [online] Linkarkitektur.com. Available at: http://linkarkitektur.com/en/Projects/Froeyland-Orstad-Church [Accessed 25 Jun. 2016].
Image Resources :
Kruse, H. (n.d.). Frøyland Orstad Church. [image] Available at: http://linkarkitektur.com/en/Projects/Froeyland-Orstad-Church [Accessed 25 Jun. 2016].






